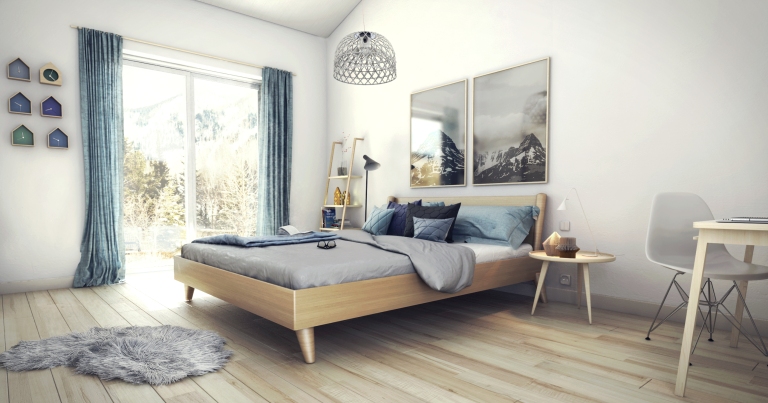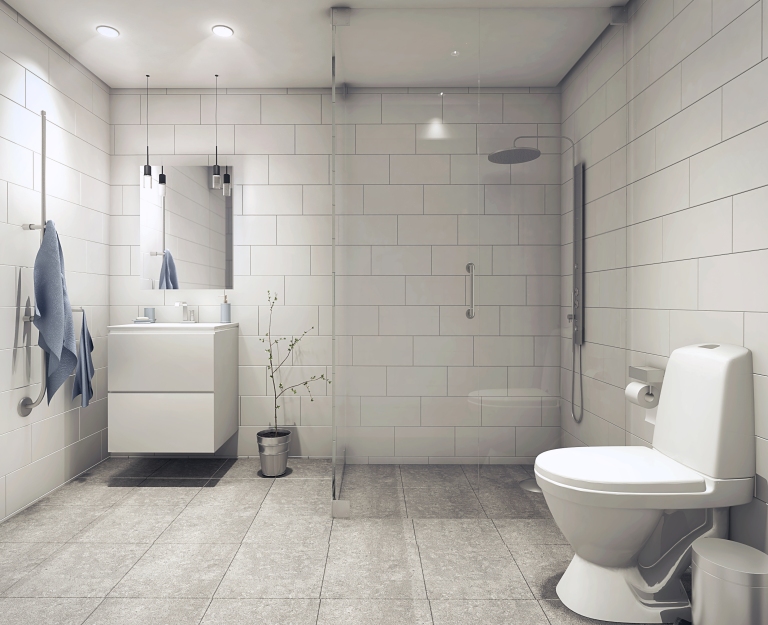Hello back! I know it’s been a while, but in between work and after work time it’s hard to find a window to write back. This’s one of my last works, a Scandinavian house, in this part I’ll show you the master bedroom. I haven’t added any print screen of my working process because in this post I’ll talk about mainly what to do before you start your project.
Firstly, it’s demanding to know how to read CAD drawings and understand the project as well as the idea which the client would like to express through the images. So it’s important to ask for reference images, materials, what kind of environment to set etc. Try to find some inspiration with architectural photographers or even interior designers.

If you aren’t a believer that you have to domain your model skills, eventually, sooner or later you’ll learn in the hardest way. Sometimes you’ll not be able to find the exact furniture your client wants or even a simple tap for a bathroom, so you may want to spend some time exercising because you will need to be fast. Having total control over your model will help even in rendering stage if something wrong appears, any errors, it can be a tiering process figuring out what’s wrong. I’ve to confess it happens all the time (problems on the image meanwhile rendering) you can’t imagine the wide range of weird things that can occur. And having the strategy to make it up on Photoshop, sometimes will be just endless work.

I highly recommend to spend some time looking for great modelling tutorials and after some time , believe me, it’ll be fun. There’s a lot of great plug ins you can use, such as floor generator to create instant geometry/mesh that it’s a repetition. You can use it to create floors (of course) tiles, wood cladding walls, or whatever you find a good suit for it. Having a good furniture library would be a good asset as well. You may be a machine modelling but you will not want to model everything or else you can not meet tight deadlines. Sometimes we just have to save some time and know exactly what to model extra. With that I mean adding extra detail with extra geometry.
To sum up, organise a list of the most important things that have to be fulfilled in order to make your work flow.